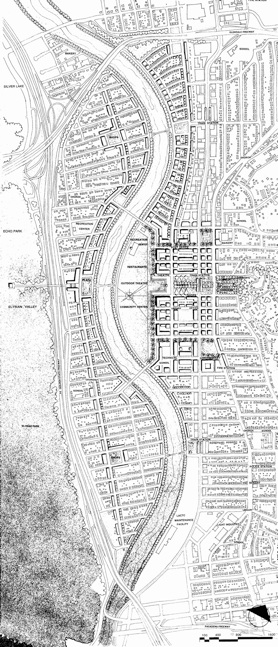Taylor Yard
Master Plan
A Design Collaboration with Ron Baerg
Taylor Yard rests alongside the banks
of the Los Angeles River in the heart of the Elysian Valley. The
neighborhoods surrounding Taylor Yard are bisected by numerous barriers:
Interstate 5, the Los Angeles River, the existing railyard and other
industrial land which isolate and divide the overall community creating
a sense of placelessness.
This urban design attempts to create
a strong sense of place for the surrounding communities and simultaneously
serve as a vital event within a much larger network of urban parks.
The Linear Park and
the Central Park: The Los Angeles River bed and its banks
will be restored to enhance its environmental and recreational potential.
Pedestrian paths, jogging and cycling trails will coexist within
a lush landscaped setting. The large landscaped park unites the
river’s edge with the Community Center and terrace to the east.
By providing a place for active recreation at the center of the
community, it ensures a variety of experiences and an anchor for
other activities.
Community Center
and Peoples’ Mercado: The combined Community Center Mercado
serves as the focus for daily life in the neighborhood. Bustling
shops, cafes and markets occupy the center of the urban space. Above,
a light filled tensile canopy integrating photovoltaics shades the
activities below while a central passage of trees provide relief
from the busy activities on either side. This landscaped spine links
the light rail station to the east with the amphitheater to the
west. Housing on the upper levels overlook these activities creating
opportunities for live-work arrangements for its residents.
The Pedestrian, Light
Rail and the Automobile: The scale of the design has been
determined by convenient walking distances to schools, grocery stores,
services and light rail stations. The objective has been to decrease
the dependence on the automobile by providing attractive alternatives.
The light rail occupies a highly visible, accessible position on
San Fernando Road; it acts to connect the neighborhoods that the
existing rail right of way divides. The automobile must serve but
not dominate the community. The existing neighborhood street grids
continue into the site integrating the old and the new movement
systems. New landscaped roadways follow the curve of the river or
bridge its banks providing crucial links between existing neighborhoods.
Housing: A
variety of housing alternatives emulate existing housing typologies
including courtyard housing and the single family dwelling. Affordable
and market rate housing coexist within the community emphasizing
economic and social diversity. Social support systems such as day
care, health clinics, and aid for the elderly and disabled form
an important component in any livable setting. Integrated photovoltaic
roof and wall panels as well as passive cooling through the use
of metal louvers help contribute to a more responsible environment.





